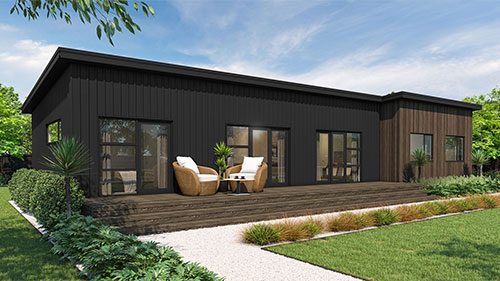Why 
Transportable Homes?

Quality Homes
Built Quicker
Building high-quality houses under cover and out of the weather provides us with the environment to achieve a higher standard of quality control for the entire building process. Our method is quick, clean and affordable. It's the only product you can stop, paint, tile, and put on the back of a truck when 100% completed and transport to site. Building transportable houses in our custom designed New Zealand factories provides huge timesaving and efficiencies and means we build our transportable homes up to 40% quicker than conventional houses.

Truly Affordable
Homes
We have designed a choice of transportable home floor plans with great specifications aimed at providing you with the most cost effective high-quality building options available.

Built to Completion

If we don’t have a complete house ready to transport at the time of your order, we will simply add your home to the next avilable slot in our factory schedule.

Quality Kitchens


Transportable


Earthquake Resistance & Durability
The BRANZ accredited wall and ceiling system we use in our transportable homes is unique. The wall and ceiling panels are 2.4m x 7.3m long, which create the structural and bracing elements.







